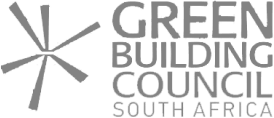R16,499,000
Monthly Bond Repayment R178,800.83
Calculated over 20 years at 11.75% with no deposit.
Change Assumptions
Calculate Affordability | Calculate Bond & Transfer Costs | Currency Converter
R1
R4,670
Beautiful 5 Bedroom 5 Bathroom Smallholding for Sale in Glenferness, Midrand
This exceptional property for sale in Glenferness is very well-priced, has been beautifully maintained and refurbished and is a very attractive investment opportunity.
Located very centrally, on Main Road, 5 minutes away from the Waterfall Precinct and 20 minutes drive from Sandton, this property is ideal for a family, or for an owner looking to run a business from home. Situated on the corner of Main and Macgillivray Roads, there are prime road frontage signage opportunities rarely seen on this popular route. Previously an equestrian dwelling, and zoned for agricultural purposes, stables can be rebuilt and there is more than enough space for paddocks.
Glenferness has been boomed off, upping security substantially within the suburb. This property enters through the main gate, and to gain access to the main entrance, there is a second gate.
The main entrance of this home is palatial, with white porcelain tiles, and a winding staircase leading upstairs. Clear glass panels in the entrance hall overlook a Koi pond. The right of the entrance hall leads into a big kitchen, set out beautifully with new, state-of-the-art appliances. The are two ovens, a microwave, a huge pantry, and scullery area. Adjacent to the kitchen is a formal dining room area, which leads into the outside area, which is an entertainer’s dream. An informal lounge and dining-room area leads outside onto a massive patio overlooking the pool. There are two gas braais, as well as a pizza oven.
There are 4 bedrooms downstairs, each with more than enough room for queen and king-size beds. Two of these bedrooms are very big, and lead outside into private courtyards. Both of these bedrooms have full, en-suite bathrooms, and the other two bedrooms share a full bathroom. The main bedroom takes up the entire upstairs suite, and is massive. It comprises of a walk-in closet section, with wall-to-ceiling dark-wood cupboards, ensuring that you will never run out of space! There is a his-and-hers shower, and a jacuzzi bath. The bedroom area is extremely generous in size. It easily holds a king-size bed, as well as a lounge suite. It leads out onto a big, private balcony overlooking the beautifully manicured gardens and pool.
There is also a gym adjacent to the main entrance hall, complete with a fully functioning sauna, and shower. The gym is next to a spacious study and lounge, which leads onto a patio and into the garden.
Adjacent to the main house is an office, measuring approximately 95m2, complete with a kitchen and bathroom, a double garage, and an area that can be used as a workstation or can be converted easily into another flatlet. There are two flatlets, each can be entered separately to the main house and are fully self-contained with a bathroom, kitchen and single garage. The flatlets have been built recently and are in a brand-new state, complete with wooden floors and smart finishes.
The gardens of this incredible property are expansive, and are beautifully cared for. There is a braai area, an orchard, shed for storage and a walking path around the perimeter of the property.
Most of the main house has underfloor heating, which is powered by a heat-pump. The rooms that do not have underfloor heating have remote-controlled fireplaces, working on gas. All the windows in this home are double-glazed. This incredible property has been incredibly well-maintained, with everything detail attended to.
There is fibre throughout the home, as well as the office. In total, there are 8 large garages, great for bigger cars, and lots of space for outside parking throughout the property.
Additional features of the property include:
• Generator that services the entire property
• Two boreholes
• Additional back-up water tanks
• Heat pump that services the underfloor heating
• 14 Security cameras
• 2 Flatlets (can also be used as staff rooms)
Features
Interior
Exterior
Sizes
Glenferness, Midrand
Get Email Alerts
Sign-up and receive Property Email Alerts of Small Holdings for sale in Glenferness, Midrand.
Disclaimer: While every effort will be made to ensure that the information contained within the 3Cube Property Solutions website is accurate and up to date, 3Cube Property Solutions makes no warranty, representation or undertaking whether expressed or implied, nor do we assume any legal liability, whether direct or indirect, or responsibility for the accuracy, completeness, or usefulness of any information. Prospective purchasers and tenants should make their own enquiries to verify the information contained herein.









